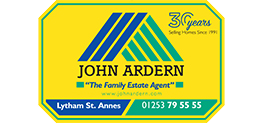Call us today on 01253 795555
This property has been removed by the agent. It may now have been sold or temporarily taken off the market.
The Nook is a three bedroomed detached dormer bungalow standing on a large plot with gardens to the front, side and rear. West End Lane is situated in close proximity to Warton village, with it's two primary schools and shopping and community centre. Warton is situated within approx 5 minutes driving distance to Lytham and is very convenient for BAE offices. Transport services are available nearby with routes into Lytham St Annes, Freckleton and Preston. The M55 motorway is also within a 15 minute driving distance. An internal and external inspection is strongly recommended to fully appreciate the potential this property has to offer.
We have found these similar properties.
