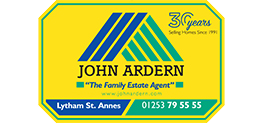Call us today on 01253 795555
This property has been removed by the agent. It may now have been sold or temporarily taken off the market.
Deceptively spacious three bedroomed semi detached cottage located in a highly sought after area of Lytham within very close walking distance to Lytham Green. Lytham town centre is also within easy reach with its comprehensive shopping facilities and amenities. An internal viewing is strongly recommended to appreciate the potential that this property has to offer.
We have found these similar properties.
