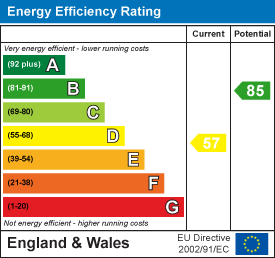An excellent opportunity to acquire a substantial detached family home set within the highly desirable village of Wrea Green. Nestled at the head of a peaceful cul-de-sac, the property stands on a generous plot with gardens to both the front and rear. Whilst requiring modernisation, it offers outstanding potential to create a truly beautiful home.
Overview - An excellent opportunity to acquire a substantial detached family home set within the highly desirable village of Wrea Green. Nestled at the head of a peaceful cul-de-sac, the property stands on a generous plot with gardens to both the front and rear. Whilst requiring modernisation, it offers outstanding potential to create a truly beautiful home.
Ground Floor -
Entrance Porch - 1.55m x 1.17m (5'1 x 3'10) - UPVC double glazed outer door. Matching full-length double-glazed panels to the side. Quarry tiled floor.
Hallway - 4.06m x 2.31m (13'4 x 7'7) - A spacious central hallway with turned staircase and useful understairs storage.
Cloakroom - 1.52m x 1.02m (5' x 3'4) - Display shelf. Side hanging cloaks space. Double doors reveal a fitted cupboard with shelving and housing the gas and electric meters.
Cloaks/Wc - 1.63m x 1.07m (5'4 x 3'6) - Two-piece white suite comprising low level WC. Armitage wash hand basin.
Lounge - 7.42m x 3.58m (24'4 x 11'9) - An exceptionally spacious principal reception room with sliding patio doors opening directly onto the rear garden. A feature fireplace provides a focal point, complemented by corniced ceilings and twin radiators.
Study/Family Snug - 3.20m x 3.00m (10'6 x 9'10) - A flexible space ideal as a home office or second sitting room, overlooking the rear garden.
Dining Room - 4.06m x 2.95m plus reveal (13'4 x 9'8 plus reveal) - Approached from the hall and enjoying garden views, this versatile room links seamlessly to the dining kitchen through both a doorway and serving hatch.
Dining Kitchen - 6.83m x 4.32m max (22'5 x 14'2 max) - (max L shaped measurements) Open-plan family kitchen with defined dining area with a range of fitted cupboards, integrated appliances, and ample space for family dining. French doors open into the conservatory.
Utility - 3.58m x 1.83m (11'9 x 6') - Eye and low level cupboards and drawers. Matching laminate working surfaces. Plumbing for a washing machine. Space for an additional fridge/freezer. Floor mounted Baxi gas central heating boiler. Access to some loft space.
Conservatory - 4.39m x 4.22m (14'5 x 13'10) - Flooded with natural light, the conservatory opens onto the garden, creating an inviting spot for year-round enjoyment.
First Floor Landing - Loft access. Corniced ceiling. Built in airing cupboard with pine shelving and housing a hot water cylinder.
Bedroom One - 4.47m plus wardrobes & dormer x 3.58m (14'8 plus w - A large double with fitted wardrobes, dual aspect windows, and eaves storage
Bedroom Two - 3.51m x 2.74m (11'6 x 9' ) - (some restricted head height) A comfortable double with fitted wardrobes and storage.
Bedroom Three - 2.87m x 2.69m plus dormer (9'5 x 8'10 plus dormer) - A light and airy room with dual windows and eaves storage.
Dressing Room/Bedroom Four - 3.45m x 2.16m (11'4 x 7'1) - Currently fitted as a dressing room with wardrobes, dressing table, and storage, but easily adaptable as a fourth bedroom.
Bathroom/Wc - 3.40m x 3.00m max (11'2 x 9'10 max) - (max L shaped measurements) A generously proportioned four-piece suite comprising bath, separate shower, vanity basin, and WC.
Outside - The property is set behind a wide driveway providing parking for several vehicles and leading to a double garage with both vehicle access and a single door located to the side of the building. Lawned gardens with mature borders lie to the front, while the rear offers a private and enclosed garden-currently requiring landscaping but brimming with potential.
Parking & Double Garage - A wide driveway providing parking for several vehicles and leading to a double garage with doors that require replacement
Central Heating - The property enjoys the benefit of gas fired central heating from a Baxi boiler in the Utility Room serving panel radiators throughout and domestic hot water.
Double Glazing - The majority of windows are UPVC DOUBLE GLAZED
Tenure Freehold/Council Tax - The site of the property is held Freehold. Council Tax Band F
Location - Wrea Green is widely regarded as one of Lancashire's most picturesque villages, offering a peaceful semi-rural lifestyle. At its heart lies a traditional village green, one of the largest in the county, complete with a cricket square and duck pond, all set within charming surroundings that have earned the village multiple Best Kept Village awards.
Local amenities include a village store, a highly regarded primary school, a welcoming public house, and a selection of caf�s and restaurants. The neighbouring town of Kirkham provides further conveniences, including the prestigious Kirkham Grammar School.
Wrea Green is ideally situated just 10 minutes from Lytham St Annes and 15 minutes from Preston, making it perfect for commuters. Excellent transport links are available via the M55 motorway at the nearby Clifton junction, offering easy access to the wider North West region.
Viewing The Property - Strictly by appointment through 'John Ardern & Company'.
Internet & Email Address - All properties being sold through John Ardern & Company can be accessed and full colour brochures printed in full, with coloured photographs, on the internet: www.johnardern.com, rightmove.com, onthemarket.com, Email Address: zoe@johnardern.com
Digital Markets, Competition And Consumers Act 202 - John Ardern & Company for themselves and their clients declare that they have exercised all due diligence in the preparation of these details but can give no guarantee as to their veracity or correctness. Any electrical or other appliances included have not been tested, neither have drains, heating, plumbing and electrical installations. All purchasers are recommended to carry our their own investigations before contract. Details Prepared September 2025
Read less
