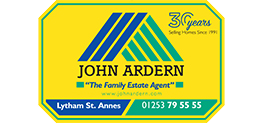Call us today on 01253 795555
This property has been removed by the agent. It may now have been sold or temporarily taken off the market.
Charnley Fold is set in approximately 3/4 acre of superb landscaped gardens and enjoying open views in a convenient yet rural location about a mile from picturesque Wrea Green village and four miles to the centre of Lytham. The M55 motorway access is also within an easy five minute drive. Originally constructed in 1962 and improved, updated and extended by the present owners and now offers beautifully presented and versatile family sized accommodation with the added benefit of a self contained one bedroomed GRANNY FLAT annexe. Internal and external viewing essential
We have found these similar properties.
