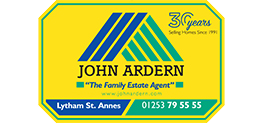Call us today on 01253 795555
This property has been removed by the agent. It may now have been sold or temporarily taken off the market.
This extremely attractive and spacious detached four bedroom family home was constructed originally in 2017 by Morris Homes and is situated on this very pleasant development situated off Heyhouses Lane close to Booths supermarket and well placed for local schools, transport services and amenities in both St Annes, Ansdell and Lytham. Internal viewing recommended. No onward chain
We have found these similar properties.
