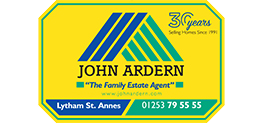Call us today on 01253 795555
This property has been removed by the agent. It may now have been sold or temporarily taken off the market.
Lovely modern semi detached three bedroomed house was constructed by Morris Homes. Situated on this very pleasant development just off Heyhouses Lane close to Booths supermarket and well placed for local schools, transport services and amenities in both St Annes, Ansdell and Lytham. Internal viewing recommended. No onward chain.
We have found these similar properties.
