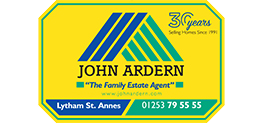Call us today on 01253 795555
This property has been removed by the agent. It may now have been sold or temporarily taken off the market.
This stunning ground floor two bedroomed apartment with a southerly aspect at Queens Manor, a superb development converted by Barratt Homes to a very high exacting standard in 2012. This particular apartment has the benefit of a private wrought iron fenced garden area within the central courtyard. This area of Lytham St Annes is most convenient being within yards from the Beach and foreshore together with Fairhaven Lake with its many leisure and sporting attractions and having transport services running along Clifton Drive to both Lytham and St Annes principal shopping centres. Viewing recommended.
We have found these similar properties.
