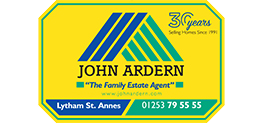Call us today on 01253 795555
This property has been removed by the agent. It may now have been sold or temporarily taken off the market.
This deceptively spacious four bedroomed semi detached family home was originally constructed in the 1920s and served as a Post Office for many years. The property is conveniently situated in an excellent residential location within yards from AKS secondary and primary schools. Other local points of interest within a short walk include the beach and foreshore together with Fairhaven Lake and Grannys Bay. Transport services run along Clifton Drive South to both St Annes and Lytham with their comprehensive shopping facilities and town centre amenities. An internal viewing is strongly recommended to fully appreciate the potential this property has to offer which is in need of some updating.
We have found these similar properties.
