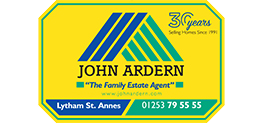Call us today on 01253 795555
This property has been removed by the agent. It may now have been sold or temporarily taken off the market.
A superbly presented two bedroomed 1st floor apartment with its own self contained ground floor entrance is located within Lowther Court, a small select development situated in the heart of Lytham within just a few minutes stroll to the tree lined local shops and town centre amenities and within a few hundred yards of Lytham Green and the Ribble Estuary. There are transport services running along Church Road leading towards both St Annes and Preston. Other local points of interest include close proximity to Lowther Gardens with its formal gardens and bowling greens, tennis courts and theatre. Internal viewing is strongly recommended.
We have found these similar properties.
