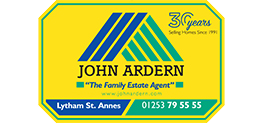Call us today on 01253 795555
This property has been removed by the agent. It may now have been sold or temporarily taken off the market.
This stunning period end of terraced five bedroom house has been the subject of a considerable modernisation program to a very high and exacting standard of which an early inspection will confirm.
The property is conveniently situated in the heart of Lytham only yards from the wide tree lined shopping facilities and town centre amenities and within a short stroll to LYTHAM GREEN. The property has the benefit of two/three OFF ROAD car parking spaces and a superb enclosed family garden.
Internal and external viewing is strongly recommended.
The property is conveniently situated in the heart of Lytham only yards from the wide tree lined shopping facilities and town centre amenities and within a short stroll to LYTHAM GREEN. The property has the benefit of two/three OFF ROAD car parking spaces and a superb enclosed family garden.
Internal and external viewing is strongly recommended.
We have found these similar properties.
