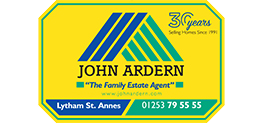Call us today on 01253 795555
This property has been removed by the agent. It may now have been sold or temporarily taken off the market.
SHOW APARTMENT NOW AVAILABLE FOR VIEWINGS
Please contact us on 01253 795555 to arrange an appointment.
Forest Gate offers a rare opportunity to buy into an exclusive development in the highly sought after coastal town of Lytham. Set in secluded landscaped surroundings, Forest Gate comprises a collection of 27, 2 bedroomed apartments in 2 separate structures. Both Willow View and Clifton View offer contemporary living, comprising first rate construction with innovative design.
Please contact us on 01253 795555 to arrange an appointment.
Forest Gate offers a rare opportunity to buy into an exclusive development in the highly sought after coastal town of Lytham. Set in secluded landscaped surroundings, Forest Gate comprises a collection of 27, 2 bedroomed apartments in 2 separate structures. Both Willow View and Clifton View offer contemporary living, comprising first rate construction with innovative design.
We have found these similar properties.
