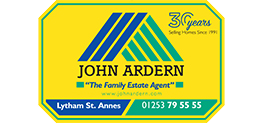Call us today on 01253 795555
This property has been removed by the agent. It may now have been sold or temporarily taken off the market.
This extremely attractive and totally refurbished detached true bungalow is conveniently situated on this popular development known as 'South Park' being within just a few minutes strolling distance into the centre of Lytham and having near by transport services linking both Lytham and St Annes centres. Other local points of interest within a short walk include Lytham Hall Park Primary School, Fairhaven and Green Drive Golf Courses and Lytham Hall with it's attractive grounds and cafe.
Internal inspection is strongly recommended.
Internal inspection is strongly recommended.
We have found these similar properties.
