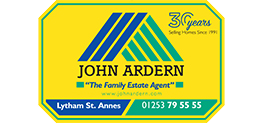Call us today on 01253 795555
This property has been removed by the agent. It may now have been sold or temporarily taken off the market.
Large period semi detached property in a most desirable residential location situated adjoining Green Drive Golf Course and yet only a 5 minute stroll into the centre of Lytham.
The property has previously been used as a head office over the last 30 years and would be ideal as a Dental practice, private health care clinic or similar.
Planning permission has been passed for conversion into four luxury apartments.
The property could also be converted back to its original former glory as an exclusive private family home, offering spacious accommodation over three floors, subject to usual consents and planning
No onward chain. Viewing recommended
The property has previously been used as a head office over the last 30 years and would be ideal as a Dental practice, private health care clinic or similar.
Planning permission has been passed for conversion into four luxury apartments.
The property could also be converted back to its original former glory as an exclusive private family home, offering spacious accommodation over three floors, subject to usual consents and planning
No onward chain. Viewing recommended
We have found these similar properties.
