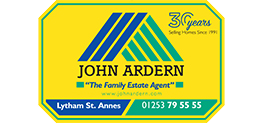Call us today on 01253 795555
This property has been removed by the agent. It may now have been sold or temporarily taken off the market.
This very well presented four bedroomed detached family property has an enviable position on Cypress Point directly facing the Village Green with it's landscaping and water features. This family property offers well planned accommodation with excellent off road parking and a triple garage. Cypress Point is conveniently placed close to Lytham and St Annes town centres with their comprehensive shoping facilities and amenities. There are a number of primary and secondary schools within easy reach together with a number of local golf courses. Viewing essential. No onward chain.
We have found these similar properties.
