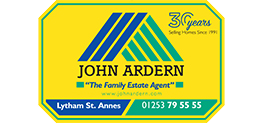Call us today on 01253 795555
This property has been removed by the agent. It may now have been sold or temporarily taken off the market.
This lovely four bedroomed detached 'Vermont' style family house is set on the popular development known as Cypress Point, contructed in 2001 by well know local builders Kensington Developments Ltd. Being well placed between both Lytham and St Annes town centres. With easy access to all of their shops, restaurants and amenities. More local shopping facilities are located in nearby Ansdell Village. Local transport links, primary and secondary schools and golf courses are all easily accessible.
We have found these similar properties.
