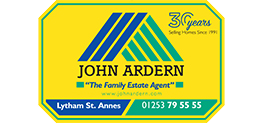Call us today on 01253 795555
This property has been removed by the agent. It may now have been sold or temporarily taken off the market.
This supberbly appointed three bedroomed 1st & 2nd floor duplex apartment is located in Elizabeth Court at Queens Manor, a superb development constructed by Barratt Homes to a very high exacting standard. Elizabeth Court has its own self contained entrance just off King Edward Avenue. This area of Lytham St Annes is most convenient being within yards from the Beach and foreshore together with Fairhaven Lake with its many leisure and sporting attractions and having transport services running along Clifton Drive to both Lytham and St Annes principal shopping centres. Viewing recommended.
We have found these similar properties.
