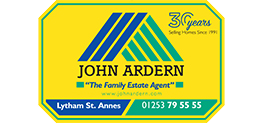Call us today on 01253 795555
This property has been removed by the agent. It may now have been sold or temporarily taken off the market.
The Ballam Oaks development comprises twelve impressive, individually designed executive homes combining charm and character with all the modern luxuries that you would expect from a prestigious exclusive gated development. Being within minutes from Lytham Green and the town centre with its tree lined shopping facilities, restaurants and bars. There are a good selection of local primary and secondary schools within easy reach together with a number of championship golf courses. The M55 motorway access is also within a couple of minutes driving distance.
We have found these similar properties.
