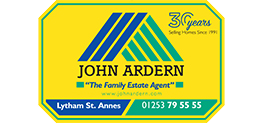Call us today on 01253 795555
This property has been removed by the agent. It may now have been sold or temporarily taken off the market.
The superbly presented 1st floor two bedroomed purpose built apartment is conveniently situated within a few minutes stroll to the centre of Ansdell with it's comprehensive shopping facilities on Woodland's Road, with Post Office, Library and Train Station. Close to the development is a footbridge leading over the railway line giving easy access for walking towards Grannys Bay and Fairhaven Lake with its many leisure and sporting attractions. There are transport services to the rear on Cambridge Road leading directly into Lytham or St Annes centres. Lytham's main tree lined shopping facilities are within a short 15/20 minute walk. Witch Wood is also close by.
Viewing strongly recommended. No onward chain.
Viewing strongly recommended. No onward chain.
We have found these similar properties.
