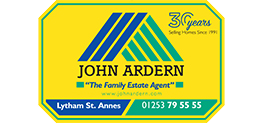Call us today on 01253 795555
This property has been removed by the agent. It may now have been sold or temporarily taken off the market.
This delightful semi detached two bedroomed cottage is situated in the heart of Ansdell within just a few minutes walk of Woodlands Road with its comprehensive shopping facilities, Post Office, Library and Train Station. Other local points of interest within easy walking distance include FAIRHAVEN LAKE with its boating lake and leisure attractions. Lytham St Annes High School and Ansdell Primary are moments away and AKS Senior, Junior and Nursery Schools are also nearby. An internal inspection is strongly recommended. No onward chain.
We have found these similar properties.
