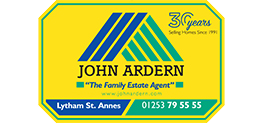Call us today on 01253 795555
This property has been removed by the agent. It may now have been sold or temporarily taken off the market.
Stunning four bedroomed semi detached period house situated in a most sought after area known as 'The Avenues' which runs between Clifton Drive and Church Road and being within walking distance to the centre of Lytham with it's excellent shopping facilities and town centre amenities, and yards from Lytham Green. Transport services are available on Church Road leading to both Lytham and St Annes. Other local points of interest include the property being in the catchment area for Lytham Hall Park and Ansdell Primary Schools, Fairhaven Golf Course and local shopping facilities in Ansdell. An internal viewing strongly recommended to appreciate the superb family accommodation this property has to offer which underwent a full renovation programme in 2017 and is a credit to the present owners.
We have found these similar properties.
