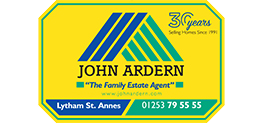Call us today on 01253 795555
This property has been removed by the agent. It may now have been sold or temporarily taken off the market.
Superbly appointed and modernised two bedroomed detached true bungalow set in a quiet cul de sac location just moments away from Lytham town centre with easy access to all of its shops, restaurants, train station and amenities. Local golf courses are also close by. An internal and external viewing is essential to appreciate the accommodation this property has to offer which is of a traditional brick construction with a K-rendered front elevation set beneath a new tile roof. To the rear of the bungalow is a good sized garden and plans have been passed for a 30sqm Orangery.
We have found these similar properties.
